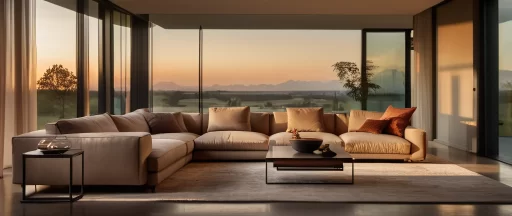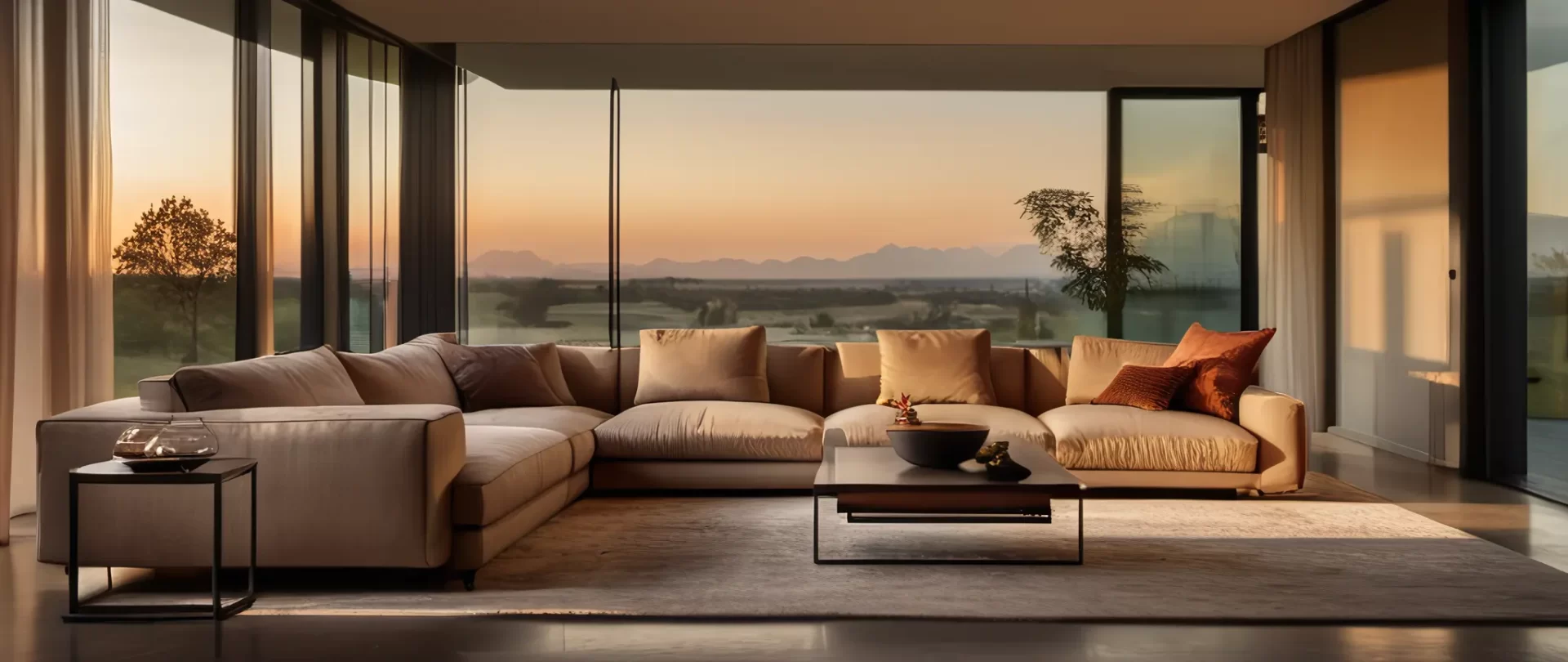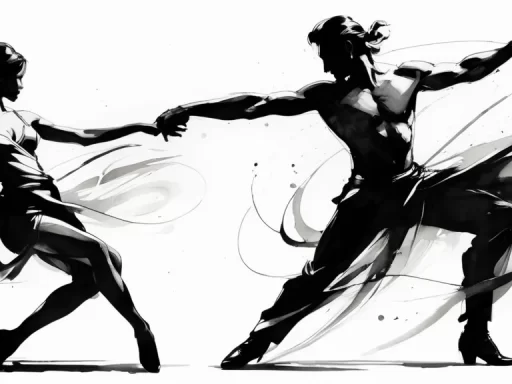Architectural visualization (ArchViz) plays a pivotal role in the design and construction industries, serving as a bridge between conceptual ideas and realized structures. It allows architects, designers, and clients to see and explore a building before it’s constructed, providing a visual understanding of the project’s scale, texture, and spatial dynamics.
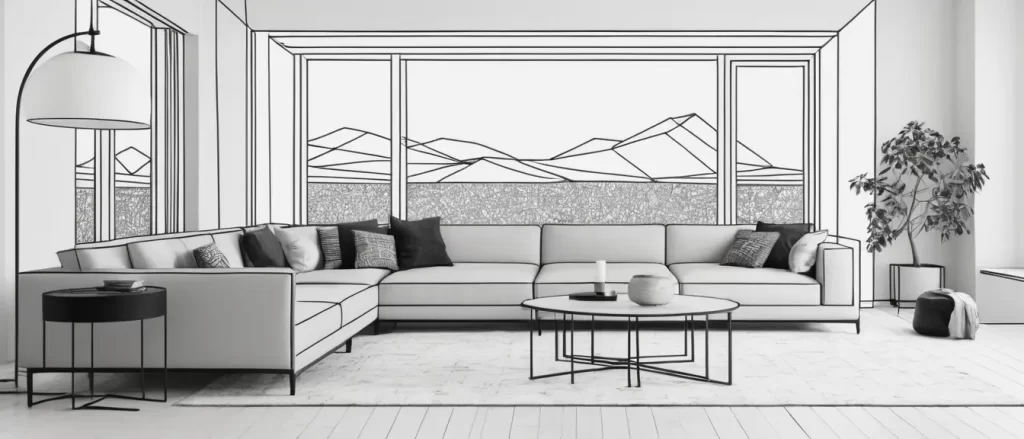
Now imagine being able to easily transform your basic architectural sketches into detailed visualizations with just a prompt and a click. Welcome to the enhanced capabilities of ArchViz through Tengr.ai’s new Blueprint Lines processing mode. This feature is part of an evolving suite of tools aimed at improving how architects, designers, and urban planners visualize their projects.
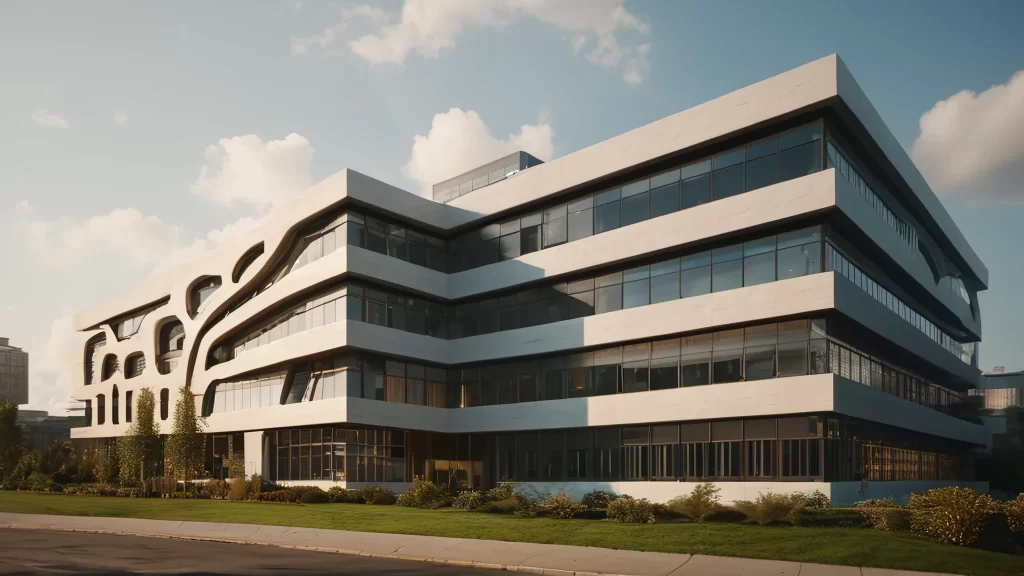
While the Sketch Master mode is adept at handling a variety of general sketches, Blueprint Lines specializes in projects that benefit from precise line work. Using a line detector, this mode is particularly effective in extracting clear, sharp line segments from architectural sketches, enhancing clarity and detail where straight lines dominate the composition. Whether you’re plotting the expansive layout of an urban project or detailing the interior design of a modest space, Blueprint Lines can help present your vision with increased accuracy and crisp detail, setting it apart from the broader strokes of Sketch Master.
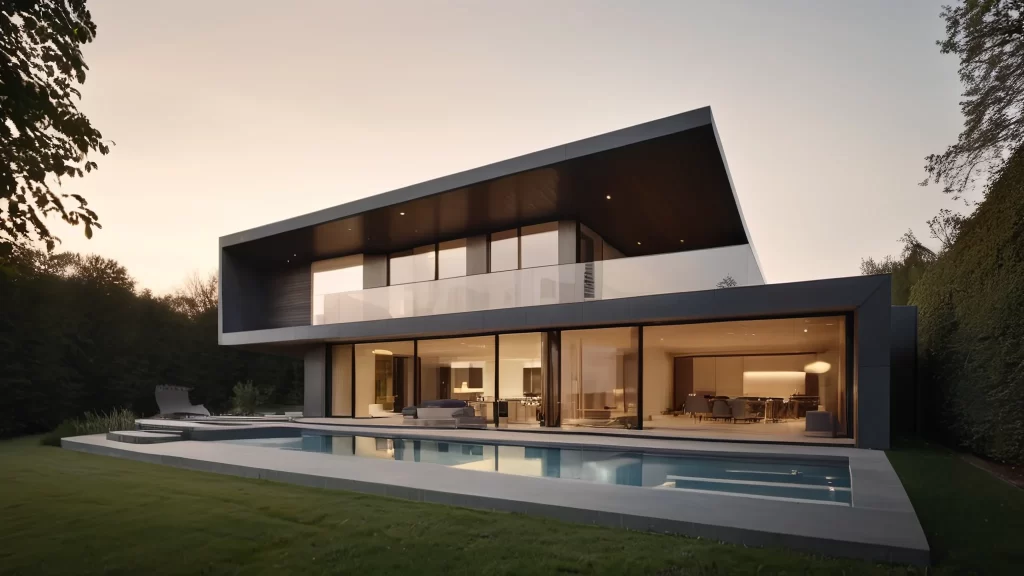
Join us as we explore the capabilities of Blueprint Lines, look at its primary applications, and discuss why it’s a useful tool for projects involving architectural visualization. Get ready to see how your sketches can evolve into impressive renderings that bring your architectural ideas to life.
Understanding and Using Blueprint Lines
Blueprint Lines is an image-guided processing mode on Tengr.ai, designed to refine architectural sketches into detailed images. Users provide a sketch alongside their image generation prompt, and the mode uses a line extraction algorithm to guide the AI. This results in the sketch being transformed, or “dressed up” according to the provided prompt, with the requested realistic textures and lighting layer over the key structural outlines identified by the algorithm. If prompted such, the result can be a rich, photorealistic image that maintains the integrity of the major original design lines while adding depth and detail that breathes life into the design.
To exemplify, we use a simple architectural etch generated with Tengr.ai, using the Line Art style, prompting for a drawing of a modern building.
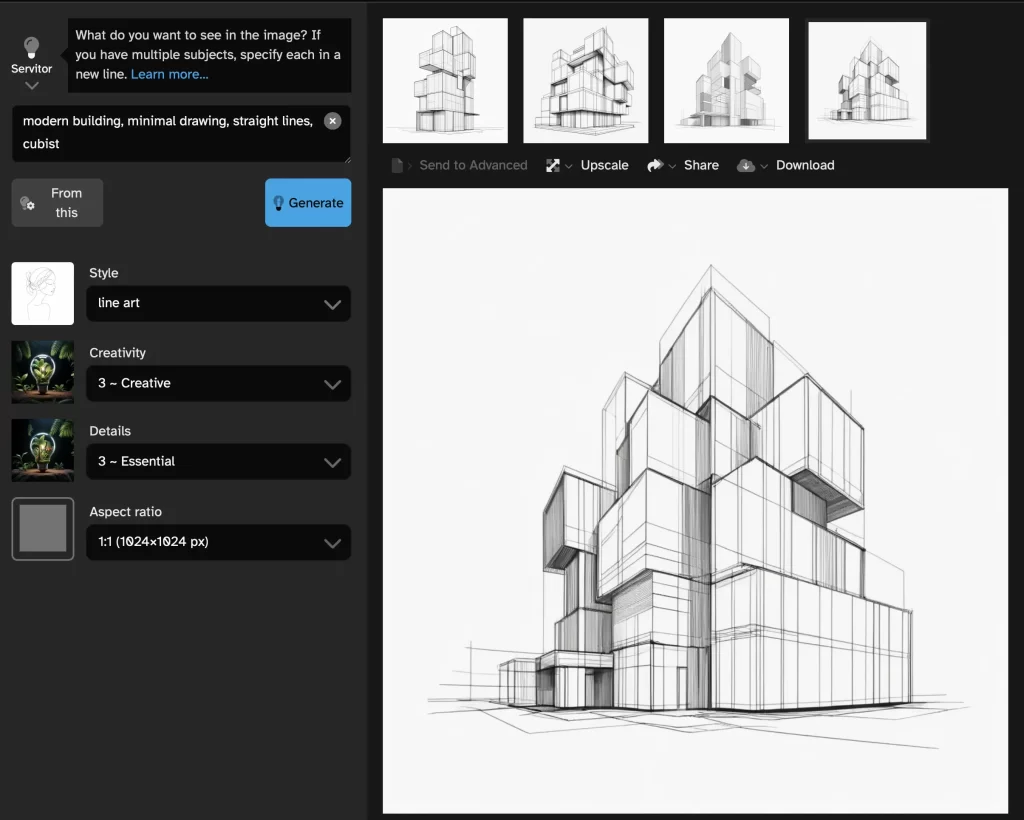
Then, we use the result in the Blueprint Lines processing mode and prompt for a photorealistic depiction of a futuristic glass building in the sunset.
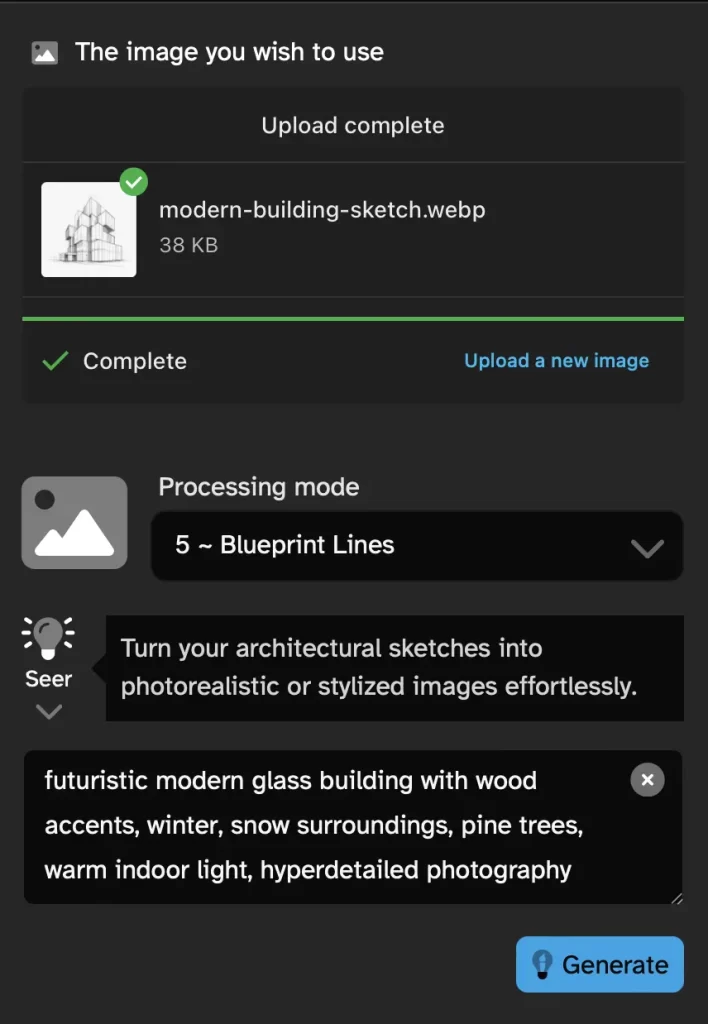
If the resulting images are not photorealistic enough, we can run them through Creative Transform to enhance their photorealism. The input sketch and the resulting image are depicted in the image comparison tool bellow.
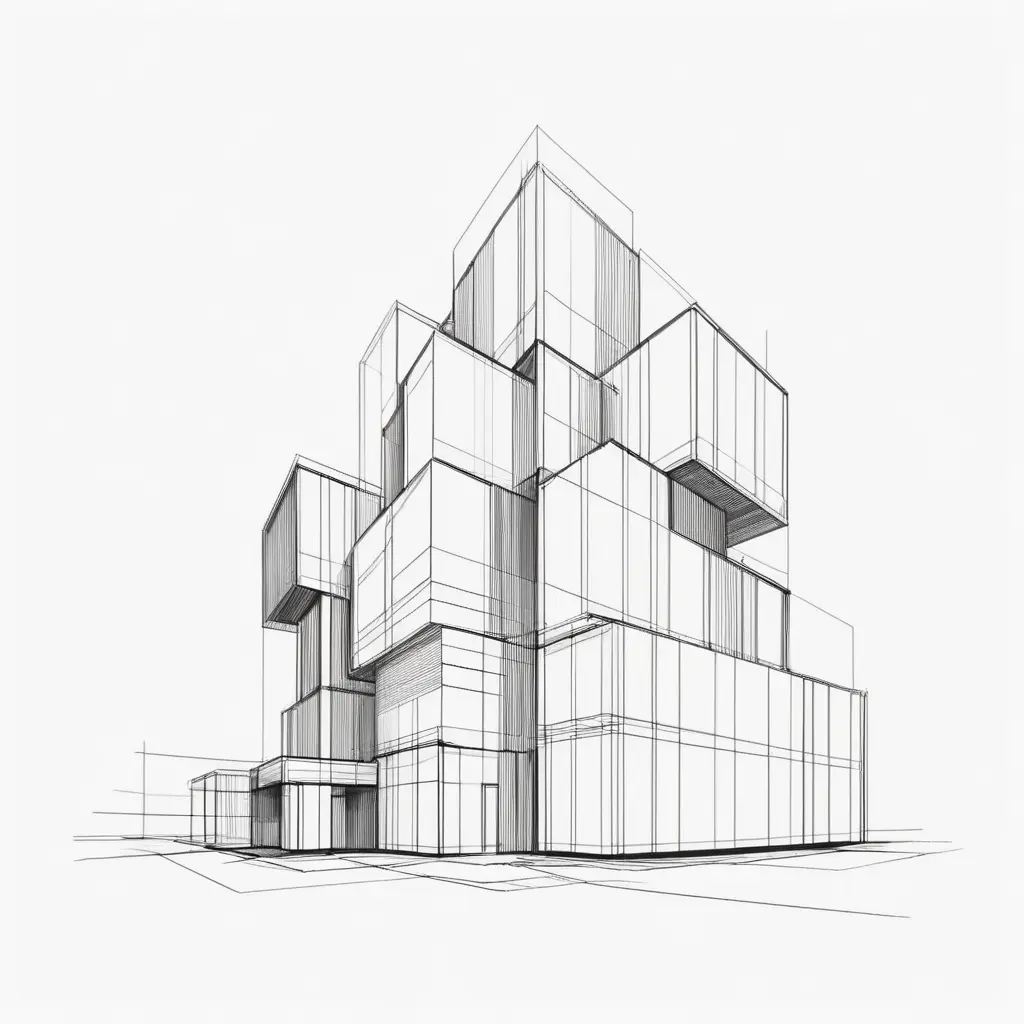
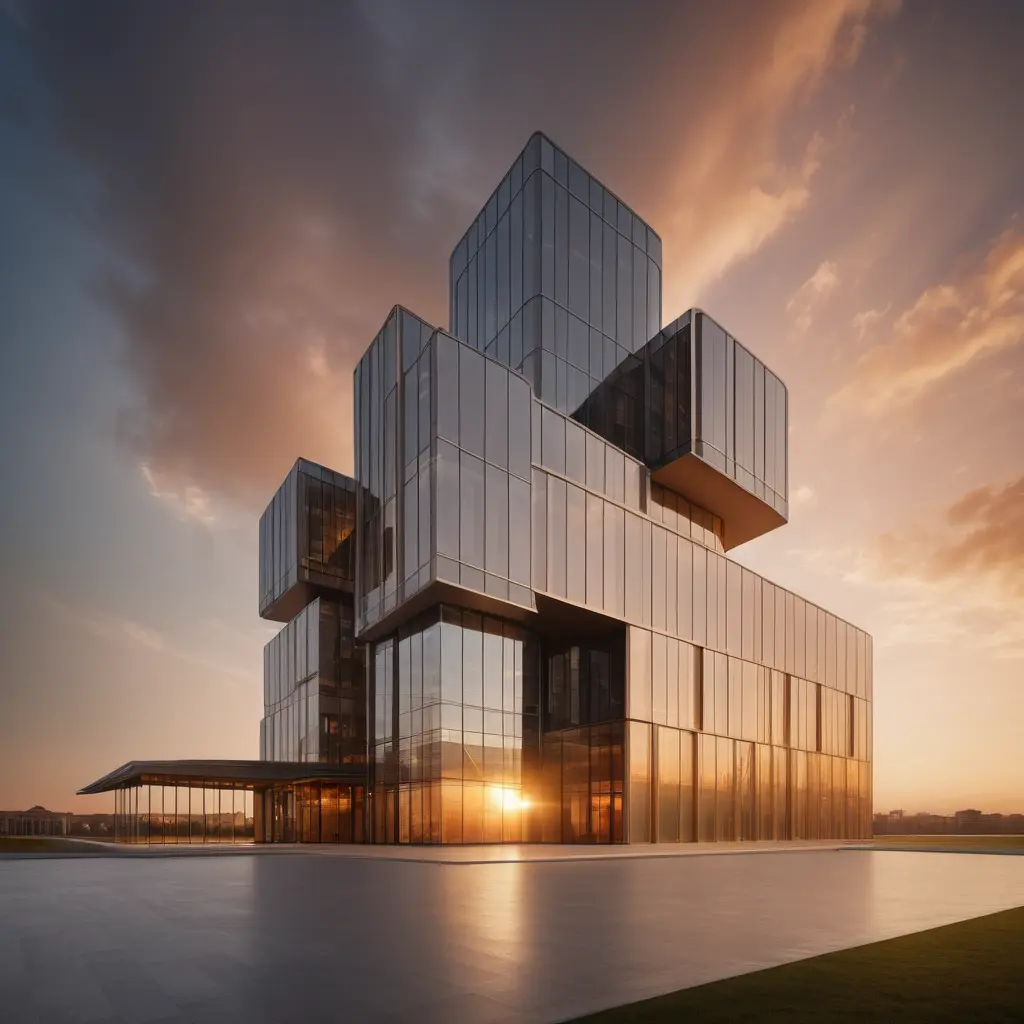
If we wish, we can reimagine the same sketch as a different building, in a different setting.
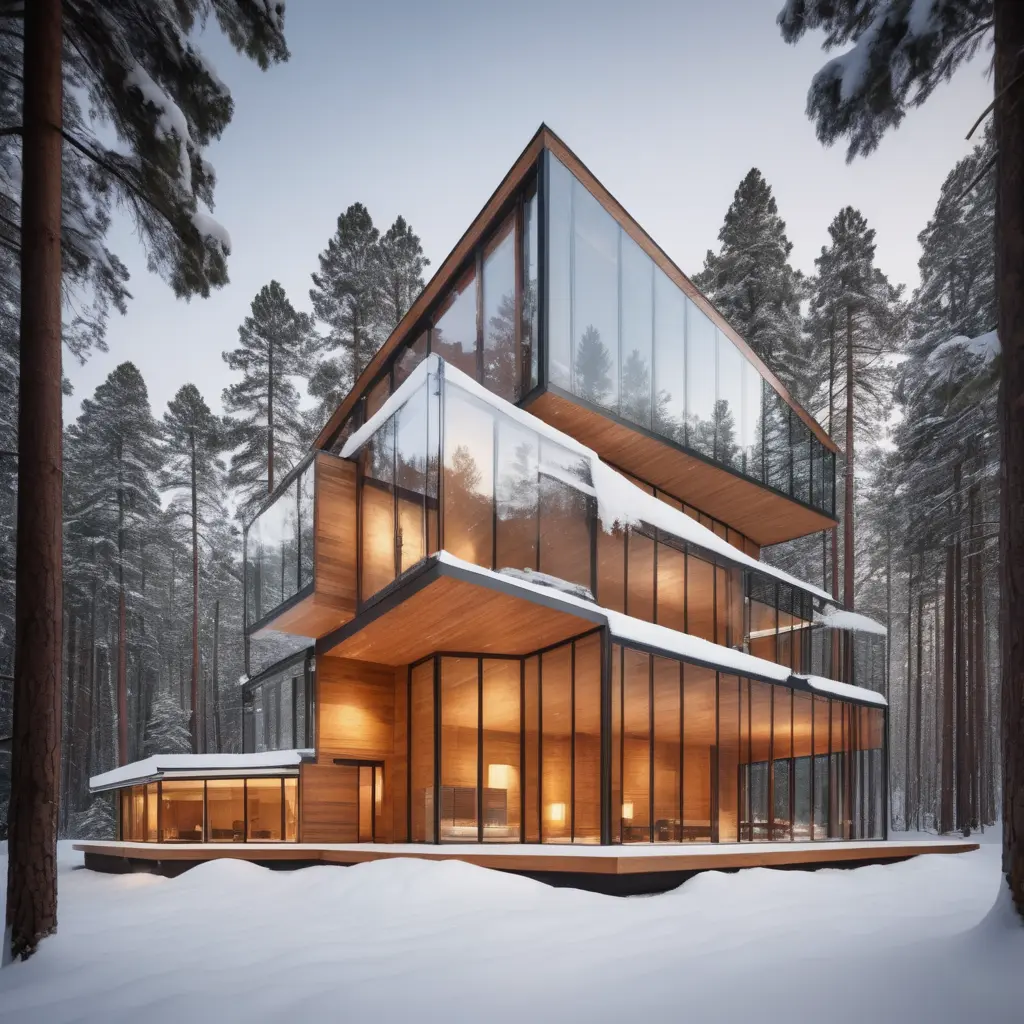
Prompt: futuristic modern glass building with wood accents, winter, snow surroundings, pine trees, warm indoor light, hyperdetailed photography
The same workflow was repeated for an interior design sketch and is presented bellow. Observe how round objects, such as the lamp on the left, or the round tables tend to be ignored, as the line detector does not pick-up on these elements.
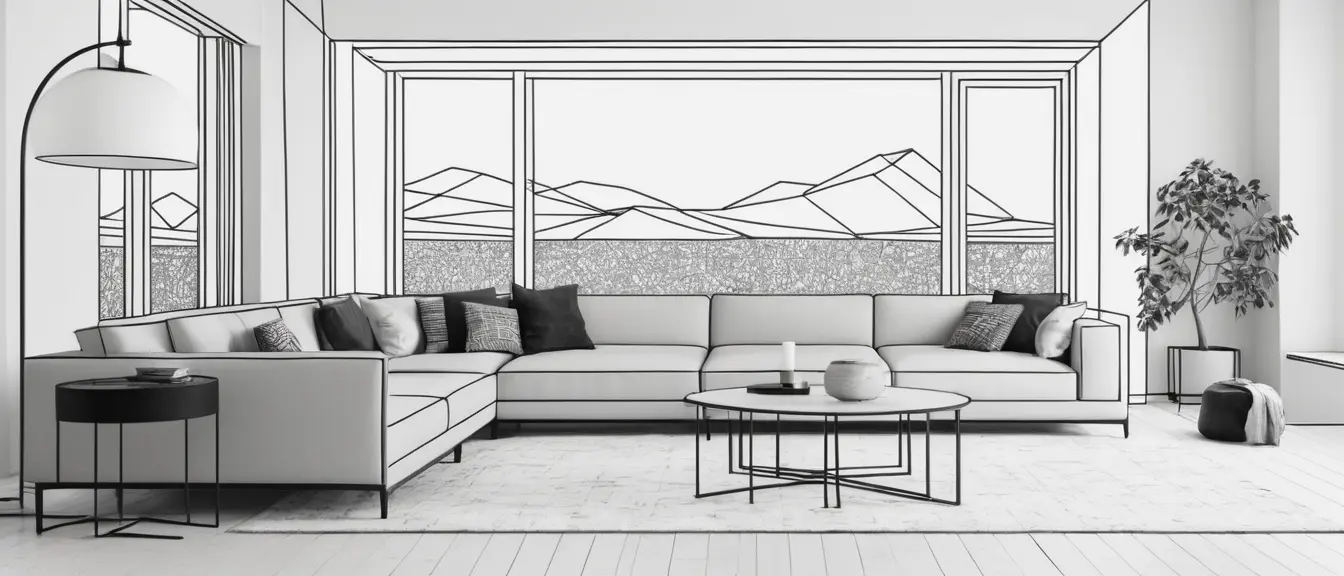
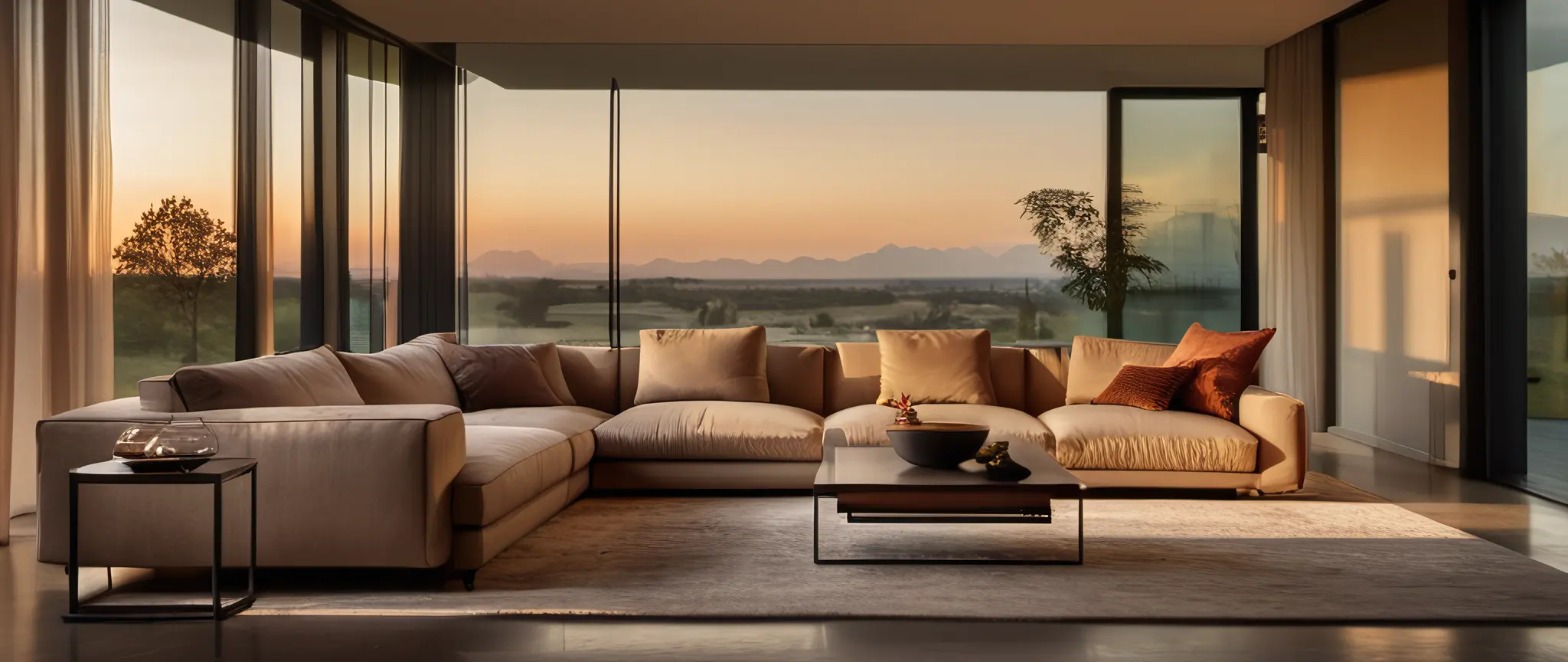
Conclusion
As we’ve journeyed through the capabilities and applications of Tengr.ai’s Blueprint Lines, we saw that it’s a bridge between conceptual sketches and more concrete, detailed visualizations. Blueprint Lines is designed to help you add depth, texture, and realism to architectural and design projects, transforming them into visuals that both inform and inspire.
For architects, urban planners, and interior designers, this processing mode offers a reliable way to turn straight-line sketches into compelling images that can effectively communicate the vision of projects.
As Tengr.ai continues to evolve, Blueprint Lines represents a step forward in generative image AI capabilities of the platform. It also underscores Tengr.ai’s commitment to provide specialized tools that cater to the needs of professionals across various industries.
We encourage you to explore the possibilities with Blueprint Lines on your next project. Log in to your Tengr.ai account, upload your sketches, and use this processing mode to create compelling images that can effectively communicate the vision of your project.
